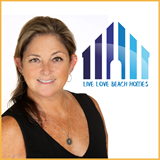38926 Blue Indigo Road, Selbyville, DE 19975-3795 $714,900

Coming Soon
Interior Sq. Ft: 2,800
Acreage: 0
Age:14 years
Style:
Coastal, Villa
Subdivision: Bayside
Design/Type:
Twin/Semi-Detached
Description
COMING SOON, professional photo's and more information to be added. This lovely villa is located in the amenity rich community of Bayside, situated in the heart of The Commons. A premium lot, that overlooks a scenic pond with abundant wildlife and peaceful sunsets. This NV build, Severn model is known for it's welcoming design and layout with a first floor master suite with a second level with additional bedroom's, loft and bathroom. Features of this home include the relaxing great room, dining room area off the kitchen, and sunroom overlooking the scenic pond. The kitchen boasts a custom gorgeous tiled backsplash, white cabinetry, island, & upgraded stainless appliances. You will find crown molding throughout the property as well as a tray ceiling in the master with pond views, a walk in closet, and full personal en suite bathroom. The outdoor area in the rear of the home has an added paver patio area for grillling, cocktails and enjoying the outdoors, wildlife, sunset's and pond view with friends and family. This property also comes with a garage, you can stoy all the toys, beach gear or maybe even your beach ride. Take a look at this property and all that Bayside has come to be known for. You will find top notch amenities, golf, dining, music, arts, The Freeman Stage, concert's, swimming pools, walking trails, kayak & SUP launch, playground, dog park, beach and much much more!
Home Assoc: $1,072/Quarterly
Condo Assoc: No
Basement: N
Pool: Yes - Community
Elem. School: Phillip C. Showell Mid. School: Selbyville High School: Indian River
Features
Community
HOA: Yes; Amenities: Bar/Lounge, Beach, Basketball Courts, Bike Trail, Club House, Common Grounds, Community Center, Dining Rooms, Dog Park, Exercise Room, Extra Storage, Fitness Center, Golf Club, Golf Course, Golf Course Membership Available, Hot tub, Jog/Walk Path, Meeting Room, Party Room, Picnic Area, Pier/Dock, Pool - Indoor, Pool - Outdoor, Putting Green, Recreational Center, Sauna, Security, Swimming Pool, Tennis Courts, Tot Lots/Playground, Transportation Service, Water/Lake Privileges; Fee Includes: Common Area Maintenance, Lawn Maintenance, Road Maintenance, Snow Removal, Trash, Pool(s);
Utilities
Heat Pump(s), Electric, Central A/C, Electric, Hot Water - Electric, Public Water, Public Sewer, Dryer In Unit, Main Floor Laundry, Washer In Unit
Garage/Parking
Attached Garage, Driveway, On Street, Garage Door Opener, Garage - Front Entry, Attached Garage Spaces #: 1;
Interior
Breakfast Area, Carpet, Ceiling Fan(s), Combination Dining/Living, Carpet Flooring, Ceramic Tile Flooring, Luxury Vinyl Plank Flooring, Dry Wall, Surveillance Sys
Exterior
Concrete Perimeter Foundation, Crawl Space Foundation, Architectural Shingle Roof, Shingle Roof, Frame Exterior, HardiPlank Type, Heated Pool, Indoor Pool, In Ground Pool, Lap/Exercise Pool
Lot
Cleared Lot, Landscaping, Open Lot, SideYard(s), Pond, Pond View, Water View
Contact Information
Schedule an Appointment to See this Home
Request more information
or call me now at 302-462-5284
Listing Courtesy of: Coastal Life Realty Group LLC , (443) 235-8382, joe@coastallifeoc.com
The data relating to real estate for sale on this website appears in part through the BRIGHT Internet Data Exchange program, a voluntary cooperative exchange of property listing data between licensed real estate brokerage firms in which Patterson-Schwartz Real Estate participates, and is provided by BRIGHT through a licensing agreement. The information provided by this website is for the personal, non-commercial use of consumers and may not be used for any purpose other than to identify prospective properties consumers may be interested in purchasing.
Information Deemed Reliable But Not Guaranteed.
Copyright BRIGHT, All Rights Reserved
Listing data as of 4/10/2025.


 Patterson-Schwartz Real Estate
Patterson-Schwartz Real Estate