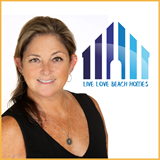254 River Trail Circle #70, King Of Prussia, PA 19406-0 $777,115

Interior Sq. Ft: 2,468
Acreage: 0
Age:0 years
Style:
Contemporary
Subdivision: River Trail At Valley Forge
Design/Type:
End of Row/Townhouse
Description
MOVE-IN in this May!! This stunning Finley II townhome offers three finished levels of thoughtfully designed space, featuring upgrades throughout including a guest suite with full bath on the first floor, in the sought-after River Trail at Valley Forge community located in King of Prussia. A 2-car garage, foyer, and a guest suite with attached full bathroom—perfect for visitors or those seeking an entry level bedroom. Upstairs, you'll find a beautifully designed dining area, great room, and chef’s kitchen—each thoughtfully crafted for both style and function. The kitchen features soft-close cabinetry, a quartz-topped island, a walk-in pantry, Whirlpool appliances, and a coffee bar. The upgraded Chef’s Kitchen package elevates the space with a 36†gas cooktop, single wall oven, built-in microwave, dishwasher, and a sleek range hood. Sunlight pours into the great room from windows on two sides, creating a warm and inviting ambiance. Just off the dining room, a spacious deck offers the perfect elevated retreat, overlooking serene open space. Escape to the luxurious primary suite, where two walk-in closets and a spa-like en-suite await. Indulge in marble-inspired tile, a walk-in shower tiled to the ceiling, a dual sink vanity, and a private water closet. Two additional bedrooms, a shared hall bathroom, and a convenient laundry room complete this thoughtfully designed level. Experience the low-maintenance lifestyle and charm of River Trail at Valley Forge. All interior selections have been expertly curated—this home is almost move-in ready! Contact us or visit our sales office today to see it for yourself!
Home Assoc: $277/Monthly
Condo Assoc: No
Basement: N
Pool: No Pool
Elem. School: Caley Mid. School: Upper Merion High School: Upper Merion Area
Features
Community
HOA: Yes; Amenities: Common Grounds, Dog Park, Picnic Area, Tot Lots/Playground; Fee Includes: Lawn Maintenance, Management, Reserve Funds, Snow Removal, Trash;
Utilities
Central Heating, Forced Air Heating, Natural Gas, Central A/C, Electric, Hot Water - Natural Gas, Hot Water - Tankless, Public Water, Public Sewer, Hookup Laundry, Upper Floor Laundry
Garage/Parking
Attached Garage, Driveway, On Street, Built In, Garage Door Opener, Garage - Front Entry, Inside Access, Attached Garage Spaces #: 2;
Interior
Dining Area, Entry Level Bedroom, Carpet Flooring, Ceramic Tile Flooring, Hardwood Flooring, Luxury Vinyl Plank Flooring, 9'+ Ceilings, Accessibility - 2+ Access Exits, Sliding Glass Doors
Exterior
Slab Foundation, Architectural Shingle Roof, Brick Front Exterior, Concrete Exterior, HardiPlank Type, Deck(s), Patio(s), Exterior Lighting, Sidewalks, Street Lights
Lot
Adjoins - Open Space, Near National Park
Contact Information
Schedule an Appointment to See this Home
Request more information
or call me now at 302-462-5284
Listing Courtesy of: Fusion PHL Realty, LLC , (215) 977-9777
The data relating to real estate for sale on this website appears in part through the BRIGHT Internet Data Exchange program, a voluntary cooperative exchange of property listing data between licensed real estate brokerage firms in which Patterson-Schwartz Real Estate participates, and is provided by BRIGHT through a licensing agreement. The information provided by this website is for the personal, non-commercial use of consumers and may not be used for any purpose other than to identify prospective properties consumers may be interested in purchasing.
Information Deemed Reliable But Not Guaranteed.
Copyright BRIGHT, All Rights Reserved
Listing data as of 4/06/2025.


 Patterson-Schwartz Real Estate
Patterson-Schwartz Real Estate